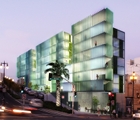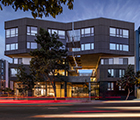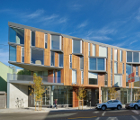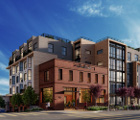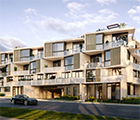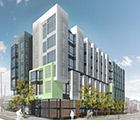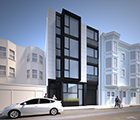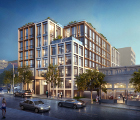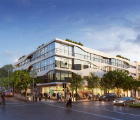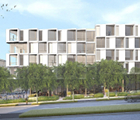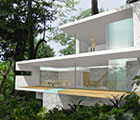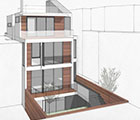- 8 Octavia
- 400 Grove
- 450 Hayes
- 815 Tennessee
- 702 Doheny
- 2290 Third
- 311 Grove
- 2465 Van Ness
- 2301 Lombard
- Parcel T
- The Reserve

 PrevNext
PrevNext

A green roof reduces storm water run-off, improves thermal insulation, and enhances acoustical isolation
Reclaimed redwood siding from old olive and wine tanks in the Central Valley enhance sustainability
Exterior fins add distinctive architectural detailing and provide shade from the sun

A penthouse roof deck and upper floor balcony provides panoramic views of the Golden Gate Bridge and Alcatraz
Floor to ceiling glass doors create a seamless connection between indoors and outdoors
Solar photovoltaic infrastructure enables a reduction in energy costs

Generous patios and a landscaped yard provide multiple venues for outdoor entertainment
An artistic modern waterfall and reflecting pool create a private retreat off the master bedroom

Radiant heat provides efficient, clean, and luxurious warmth for intimate living spaces
A dramatic cantilevered staircase provides an artisitic centerpiece to an open upper floor plan
White marble tile provides an elegant juxtaposition to dark slate and rich walnut finishes
2919 Laguna
San Francisco, CA
This boutique residential project, located in the Cow Hollow neighborhood, contains two sophisticated city homes. The lower unit has sole access to a private patio and garden, while the penthouse unit has an expansive roof deck with panoramic views of the City and Golden Gate Bridge. This project features a modern design aesthetic,
meticulous attention to detail and the highest quality finishes. Low VOC paints enhance indoor air quality, and solar photovoltaic infrastructure lowers energy costs. Efficient framing strategies and salvaged materials contribute to the project’s overall sustainability.
PROJECT INFORMATION
Address:
2919 Laguna Street
Architect:
Michael Hennessey
Entitled:
2010
