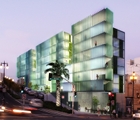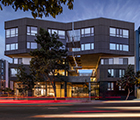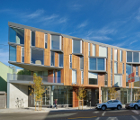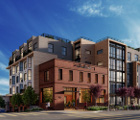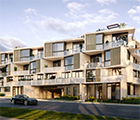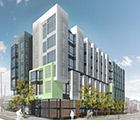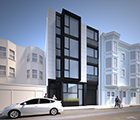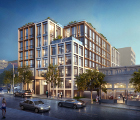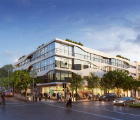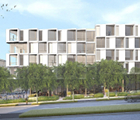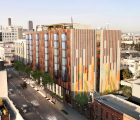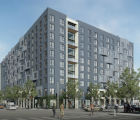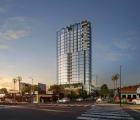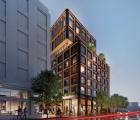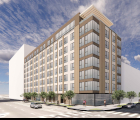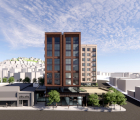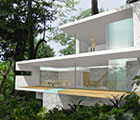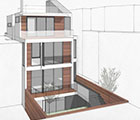- 8 Octavia
- 400 Grove
- 815 Tennessee
- 702 Doheny
- 2290 Third
- 311 Grove
- 2465 Van Ness
- 2301 Lombard
- Parcel T
- 321 Florida
- 300 De Haro
- 1717 Bronson
- 248 Dot Ave
- 585 17th Street
- 85 West Portal
- The Reserve
- 2919 Laguna

 NextPrev
NextPrev










450 Hayes
This upscale mixed-use project, consisting of 41 high-end homes over neighborhood-serving commercial space, is located in the heart of the vibrant Hayes Valley neighborhood. Residents will find some of the City’s most fashionable retail boutiques and best restaurants just outside their doorstep. The Handel Architecture designed building will feature a distinctive pattern of wood panels that create a kinetic rhythm on the building's facade.
Scattered bay windows angled down Hayes Street will provide panoramic views of Patricia's Green. A birch grove in the project's interior courtyard will create a shady retreat for the building's residents, and loft homes on Ivy Street will offer unique sunken living spaces with soaring ceilings and private gardens. Nearly a dozen city and regional mass transit lines are nearby, providing residents with efficient access to citywide and Bay Area amenities.
PROJECT INFORMATION
Address:
450 Hayes Street
Architect:
Handel Architects
Completion:
2016
