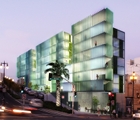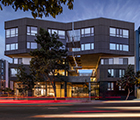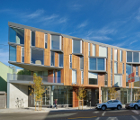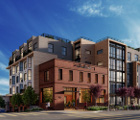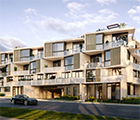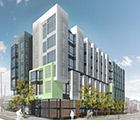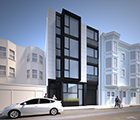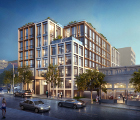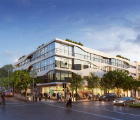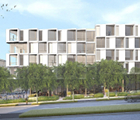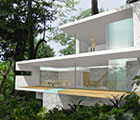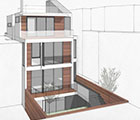PRESS
Read DM Development's latest news and press releases
Condo project planned at 8 Octavia Blvd.
A narrow, windblown lot at Market Street and Octavia Boulevard, now covered with weeds and blowing papers, will become a gateway to a city neighborhood opened up by the death of the Central Freeway.
The Planning Commission Thursday unanimously approved plans for a 48-unit condominium development at 8 Octavia Blvd. that will include two ground-floor retail spaces along Market and Octavia. The buildings, which are stepped up from Octavia Boulevard, range in height from eight stories on Market Street to five stories on Haight Street.
"This is a landmark project as a gateway coming off the freeway," said Rodney Fong, the commission's chairman. "This could be the first thing people see when they get to San Francisco."
The project is part of the city's long-running effort to follow through on a pledge to convert the land cleared after the 2003 demolition of the Central Freeway into homes, apartments, stores and restaurants.
Caltrans gave the city nearly two dozen parcels left vacant after the freeway was demolished, said Ken Rich, development director for the Mayor's Office of Economic and Workplace Development.
"The idea was that we would sell the land for development and use the money to pay for construction of the new Octavia Boulevard," a wide, pedestrian-friendly road that replaced the double-deck freeway, he added.
The plan didn't work so well at first. When the city originally looked to sell the property in 2008, San Francisco's real estate market was battered by the recession, making it nearly impossible to find buyers for the land. But, as the economy improved, interest in the property quickly grew.
"We're getting really close to having all the parcels developed or spoken for," Rich said. The final sales could take place within a few months, with the projects built out in the next few years.
The final tally for the city could be $30 million, Rich added, enough to cover the cost of Octavia Boulevard with money left over for additional projects.
From the start, the city's goal has been to bring high-quality, well-designed residential projects into a neighborhood rich with public transit, limiting the need for cars.
The 8 Octavia project, for example, includes 24 parking spaces for its 48 units, along with 26 bicycle stalls.
Seven of the city's parcels were earmarked for affordable housing projects, with four of them either completed or in the works. Combined with the below-market-rate homes and apartments required in any new construction in the city, "about 50 percent of all the new units (in the area) will be affordable units," Rich said.
The design for the 8 Octavia development, which is slated for completion in 2014, was selected in a 2007 competition sponsored by the city. The Stanley Saitowitz/Natoma Architects design for the corner lot, where the freeway pilings once sat, keeps a consistent roof height as it rises up the slope from Market Street and cloaks the buildings in a glass curtain wall with vertical colored sunshades.
A mix of studio, one-bedroom and two-bedroom units will surround common courtyards.
While the commission had concerns about the effect of the development - with its parking entrance along Octavia Boulevard - on the street's busy bicycle traffic, they weren't serious enough to block the members' enthusiastic approval.
Community groups, including the Hayes Valley Neighborhood Association and the San Francisco Housing Action Coalition, already have given the project a thumbs-up, because of the additional housing it will bring to the area and the new residents who will enliven the fast-growing neighborhood that for decades was darkened by the shadows of the hulking freeway.
