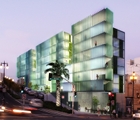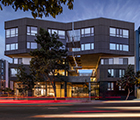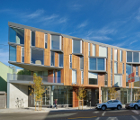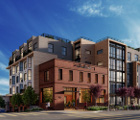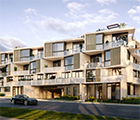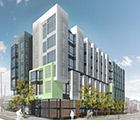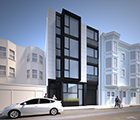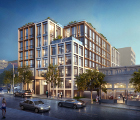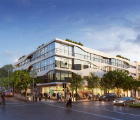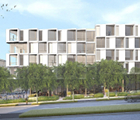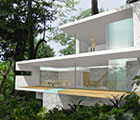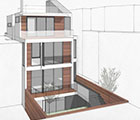PRESS
Read DM Development's latest news and press releases
Views and Outdoor Spaces Abound in Los Angeles’s Newest Apartments
A roundup of what’s coming to the market
The Los Angeles real estate market is relatively strong and stable, but unlike New York City, the West Coast city is suffering from an ongoing lack of inventory.
“We have not seen enough new construction or an increase in housing stock of any kind,” said UCLA Ziman Center for Real Estate Professor Paul Habibi.
He hopes that activity will pick up in the spring selling season, but “regardless of seasonality, inventory has been very low.”
The number of homes for sale in the Los Angeles area declined 22.8% last year, according to Zillow.
The number of active listings in the fourth quarter of 2017 in Los Angeles dipped 23.3% compared to the third quarter, from 2,522 to 1,935, according to a recent Douglas Elliman report.
For the overall condo market in Los Angeles, “there is a remaining inventory of 1.2 months, down 61% year over year,” said Mike Akerly, vice president, regional manager at Polaris Pacific, which does consulting, sales and marketing for developers of high-density projects on the West Coast and Hawaii. Normally there is a six months supply of inventory.
Mr. Habibi, who is also a builder, landlord and developer, remains optimistic about the overall market.
“There have been fewer sales, but the deals are happening at a higher price point,” he said.
In Los Angeles, 38% of homes now sell above asking price, according to a recent report from Zillow.
Almost 18% of homes sell for over $1 million, according to a recent report from real estate data tracker CoreLogic.
“The luxury market has continued to exhibit strong pricing movements,” Mr. Habibi said, and developers are responding by bringing those luxury condos to market.
“Downtown has really been a hotbed of development, with domestic developers as well as developers from China and Canada,” he said. “Just look at all of the cranes downtown.”
Most downtown condos are now in the $1,000 to $1,200 per square foot price range, Mr. Akerly said.
Most buyers fall into two categories, he said. They are either millennials—both singles and couples—or “what I call right sizers who are downsizing from a single-family home.”
“Downtown, no doubt, is being saturated by high-end rental and for-sale units,” Mr. Habibi said. “Most of the concentration of high-end housing is happening there—the Arts District is still on fire.”
“The big question is whether downtown can absorb all of this inventory,” Mr. Habibi said.
Here is a look at some of the most interesting projects expected to hit the Los Angeles market in coming months.
The Harland West Hollywood, 702 Doheny Drive

Ideally located in West Hollywood, The Harland is a one-of-a-kind collaboration between R&A Architecture + Design and Marmol Radziner with a design rooted in California Modernism. The Harland will emphasize indoor-outdoor living with floor-to-ceiling glass walls that open onto expansive private outdoor terraces and patios.
Individually designed, each of the 37 well-appointed condominium residences and townhomes exhibits a refined mid-century modern aesthetic. Luxe minimalist kitchens, envisioned by Marmol Radziner and handcrafted by Poliform in Italy, are appointed with custom walnut cabinetry, integrated Miele appliances and Calacatta-honed marble countertops and backsplash.
The richly curated collection of amenities offers a well-appointed selection of social, lifestyle and wellness offerings. The detailed gathering spaces, with direct access to the idyllic open-air courtyard, are designed to act as an extension of the residences themselves.
The sales gallery is scheduled to launch in April, with Douglas Elliman Development Marketing handling the exclusive sales and marketing.
Number of units: 37
Price range: Not yet finalized
Developers/Architect/Interior Designer: DM Development and Faring Capital/ R&A Architecture + Design/Marmol Radziner
Apartment sizes: Penthouses from 1,788 to 2,510 square feet; flats from 1,503 to 2,567 square feet; townhomes from 2,559 to 3,135 square feet; penthouses and upper townhome units offer expansive rooftop terraces with built-in outdoor kitchen with sink and barbecue.
Amenities: Open-air courtyard, entertainment lounge with Carrara marble and brass-detailed bar and walnut pool table, private dining room and exhibition kitchen, screening room, state-of-the-art fitness center with adjoining yoga studio, and bowling alley.
Website: theharlandwesthollywood.com
Residences at The West Hollywood EDITION, 9040 Sunset Blvd.

This new West Hollywood project at the corner of Sunset Boulevard and Doheney Drive will feature 20 one- to four-bedroom residences ranging from 1,649 to 6,475 square feet with panoramic views across Los Angeles. The Residences at The West Hollywood EDITION are being developed by Witkoff with New Valley, designed by John Pawson, and with concepts and creative direction by Ian Schrager. Positioned atop the EDITION Hotel, the Residences have private residential entry and exclusive amenity spaces.
The building has a dedicated residents-only entrance, circular driveway and private pool area. Sales launched earlier this year with Douglas Elliman Development Marketing as the exclusive marketing and sales agency.
With ceiling heights over 10-feet, 5-inches, and oversized art walls, the interiors showcase Mr. Pawson’s signature restrained elegance and meticulous attention to detail. Design elements include extra-wide plank, hand-selected oiled oak floors, sleek Molteni kitchens with custom teak millwork, freestanding concrete tubs in the master bathrooms, and custom hardware and lighting throughout. To integrate indoor and outdoor living, custom-designed automated sliding glass walls open to large private terraces, showcasing panoramas that span across the Hollywood Hills, West Hollywood, Century City, and the Downtown L.A. skyline, all the way to the coastline. Completion is expected at the end of this year.
Number of units: 20
Price range: From $5.15 million
Developer/Architect and Interior Designer: Witkoff and New Valley LLC/John Pawson
Apartment sizes: The one- to four-bedroom residences range from 1,649 to 6,415 square feet
Amenities: Resident-only spaces include a private lobby and a secluded landscaped rooftop pool and terrace. There is also a sleek hotel rooftop bar, terrace and lounge set behind window walls for dramatic city views, a lobby-level restaurant with trellis-shaded garden seating, a fitness center and full-service spa
Website: wehoeditionresidences.com
The Liddel, 10777 Wilshire Blvd., Westwood

The Liddel, a boutique collection of 56 residences on Wilshire Boulevard, is now on the market for sale through The Agency. Construction is expected to be completed this month, with a grand opening in April. Located on the Wilshire Corridor, also known as The Golden Mile, The Liddel is at the heart of a two-mile stretch of luxury condominium buildings that run from Westwood Village to the west side of the Los Angeles Country Club, adjacent to Beverly Hills, Holmby Hills and Bel Air. The very best of L.A.’s Westside, including acclaimed dining and shopping as well as culture and entertainment, are a short walk or ride away.
The residences are designed by interior architect Jamie Bush, with a clean, open canvas that balances contemporary lines, flexible floor plans and generous living spaces. The Liddel presents a variety of floor plans. One-bedroom residences are designed with great rooms that transition to private terraces, and two- and three-bedroom units provide master bedroom suites with spacious dressing rooms and spa-style bathrooms. The sixth floor has eight residences known as The Terraces, and one floor above, eight penthouse units feature one-bedroom, two-bedroom plus den, and three-bedroom floor plans—featuring up to 2,700 square feet of living space. Select residences boast private rooftop terraces with breathtaking views of the hills of Bel Air and the city beyond. Residences incorporate wide-plank white oak floors and organic materials.
Number of units: 56
Price range: $1.228 million up to more than $4 million
Developer/Interior Designer: Palisades/Jamie Bush
Apartment Sizes: One- to three-bedroom residences ranging from 1,030 to 2,700 square feet
Amenities: Entry salon connected to a spacious outdoor terrace; club lounge with fireplace, bar and sliding glass door linked to a garden space; a wine room, which can be used for private tastings and events as well as for wine storage; a den; fitness studio; full-time valet and concierge services. Atop The Liddel, there will be a rooftop terrace with fireplace, lounge areas and barbecues
Website: theliddel.com
Vica, 3400 Sunset Blvd., Silver Lake

Los Angeles-based developer Barth Partners, together with Ireland’s Barry Leddy Developments, is unveiling Vica, a mixed-use real estate offering on Sunset Boulevard in Silver Lake.
The first new condominium development in Silver Lake in a decade, Vica will feature 31 high-end residences.
Vica is prominently located amidst some of the city’s most eclectic coffee shops, contemporary eateries, and independent boutiques. It is situated within moments of Sunset Junction, Silver Lake Boulevard, the Micheltorena Stairs and the Silver Lake Reservoir while close to all that Hollywood, West Hollywood and Downtown have to offer.
The building’s lively ground-floor retail will be purposely designed with locals in mind. Vica is exclusively marketed and sold by The Agency Development Group.
Sales will start in May/June.
Number of units: 31
Price range: Starting in $500,000s up to about $2 million
Developer/Architect/Interior Designer: Barth Partners and Barry Leddy Developments/Killefer Flammang Architects/Laurel Durland and the Loraline Design team
Apartment sizes: One-, two- and three-bedroom residences ranging in size from just under 1,000 square feet to more than 2,000 square feet. Five sprawling penthouses will feature an interior staircase that leads up to a private rooftop terrace
Amenities: Vica’s amenities include a meditation garden for residents; a state-of-the-art fitness studio; The Lounge at Vica, where residents can connect or relax; and a pool and spa observation deck. The 3,000-square-foot, ground-floor retail space will be an additional amenity for residents and the community at large
Website: VicaSilverLake.com
Metropolis Penthouses, 889 Francisco St., Downtown Los Angeles

Metropolis, a new collection of residential towers, sky parks and pools, dining, and upscale hotel in the heart of Downtown Los Angeles, is launching its penthouse collection in early May.
They will be the only dual-level penthouses in all of Downtown Los Angeles. Metropolis is situated between the sports and entertainment center, L.A. Live, and the cultural scene along Grand Avenue, offering close access to the iconic sports teams of the Clippers, Lakers, Kings and Dodgers as well as cultural destinations like the Walt Disney Concert Hall, The Music Center, Museum of Contemporary Art, and the city's new Broad Museum.
The two-story penthouses will have floor-to-ceiling vistas and views that extend westward to the coast and east up to the Hollywood sign. Open-floor plans will be ideal for entertaining, with the living room and kitchen on the first floor and second-floor bedrooms and master suites above.
Although no two floor plans are exactly alike, a French white-oak staircase with custom millwork connects the two stories in each residence. Sleek Poggenpohl wood cabinetry makes the kitchens stand out among open-plan living and dining areas on the entertaining level. Upstairs bedrooms feature ethereal Athens Silver Cream marble.
Number of units: 8 penthouses
Prices: The penthouses will range from $3.5 million to $6.9 million.
Apartment sizes: 1,735-square-foot two-bedrooms to 3,534-square-foot three-bedrooms
Developer/Architect: Greenland/Gensler
Amenities: Clubhouse, spa and fitness center, skyparks, retail, fine dining, upscale hotel
Website: metropolispenthouses.com
