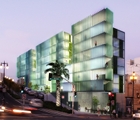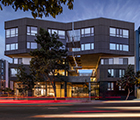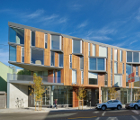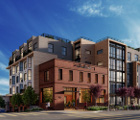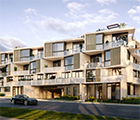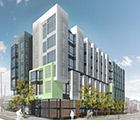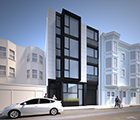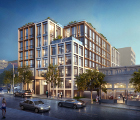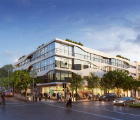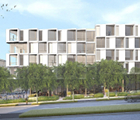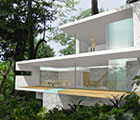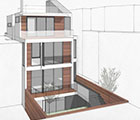PRESS
Read DM Development's latest news and press releases
8 Octavia: Modern architecture with old-fashioned neighborliness
By John King
Like any consumer product, buildings designed but not yet built may have an expiration date. The longer that construction is delayed, the more likely that a new architect will be brought in to freshen things up. Or the original design will be retained but watered down to trim costs.
What a relief, then, that San Francisco’s most highly anticipated residential building so far this decade looks even better in real life than on paper.
The building is 8 Octavia, a long wedge of concrete and glass softened by aluminum blinds of icy blue. It begins where the Central Freeway touches down, at the junction of Market Street and Octavia Boulevard, and it stands as an eye-catching symbol of the city’s changing map as well as our growing acceptance — at least in certain neighborhoods — of buildings that exult in the here and now.
The design is by Stanley Saitowitz, who credits as his inspiration a source you wouldn’t expect: the Fallon Building across the street, built in 1894 and preserved as part of the San Francisco LGBT Community Center.
'Old postcard’ and new
“This is a portal to the city and I wanted to express that — the old postcard of San Francisco and the new,” Saitowitz said this week. “The Victorian replaced by the iPhone. The pretty object and the functional machine.”
Hyperbolic as this sounds, it captures the difference between the filigreed wooden bays of older nearby buildings and the sleek flatness of a structure that looks like a conceptual artwork as much as an eight-story box containing 47 condominiums that have sold for as much as $2.6 million.
Except for three storefronts, almost the entire surface of the building is a gauzy quilt of vertical louvers, 9 feet tall and 12 inches wide. Each 18-foot bundle of louvers moves in unison at the whim of the resident inside — pivoting open or shut to filter sunlight and boulevard noise — so the effect is that of a constantly shifting pattern of soft teal squares.
But if the look has an abstract sheen, the structure itself is grounded. Along Octavia, the 270-foot-long wall is split into manageable sections by three deep cuts — one from below, two from above — that are 21st century updates of the light wells that shaped large buildings a century ago. At Market, the prow narrows to a sliced edge, marking the spot with louver-draped glass on all three sides.
Think: voyeuristic flatiron.
Such drama is to be expected from Saitowitz, whose firm Natoma Architects is responsible for such uncompromising visions as Yerba Buena Lofts, near Moscone Convention Center, and Congregation Beth Sholom in the Outer Richmond. The former could be a procession of enormous piston rods; the latter forms an allegorical menorah, with a zinc-clad base cradling an enormous bowl of yellow concrete that contains the congregation’s sanctuary.
Such buildings can be jarring, cool in photographs but stark in real life. At Octavia and Market, though, Saitowitz’s sculptural flourish feels right at home. It’s an exclamation point, a sharp finale to the Central Freeway. It’s also a gateway structure that heralds the changes that have followed the demolition of the Central Freeway from Market north to Turk Street and its replacement by Octavia Boulevard for part of the way.
Equally important? The brash newcomer is approachable. That block-long bar of blue is enticing up close, with generous storefronts at either end, while the three “light wells” in-between — actually multistory courtyards lined by outdoor passages to units — add rhythm and depth.
Even where one stretch of the base is solid concrete as much as 8 feet high, the void above you offers relief and visual surprise — including a white spiral staircase leading to a rooftop deck, an accent reminiscent of one of Saitowitz’s heroes, the Swiss architect Le Corbusier.
Contest in 2006
The long saga of 8 Octavia makes the result all the more striking.
In 2006, Saitowitz entered a competition for sites along Octavia Boulevard organized by the city with the stated goal of “excellence and innovation in urban infill and architectural design.” But construction was put on hold until the larger neighborhood plan was approved by the Board of Supervisors. By the time that happened in 2008, the recession had arrived and money for residential construction was scarce.
Three years later, as the local economy came back to life, the site was purchased from the city by DM Development and DDG. To their credit, the developers stuck with Saitowitz’s design not just in a general sense, but in the focused details. The vertical louvers, for instance, have a soft pillow shape that adds delicacy to what otherwise would be a stacked thicket of nearly 1,000 long slats. There are hints of value-engineering in the finished product, such as the substitution of stucco for cement board in the light wells, but they’re minor.
The moral of the story isn’t that every new residential building should demand attention, or that contemporary design is the only way to go in a city and region as varied as ours. But we don’t need to settle for boilerplate buildings in this or that style, especially in distinctive locations — and especially when the forward-looking architecture understands the old-fashioned virtue of being a good neighbor as well.
John King is The San Francisco Chronicle’s urban design critic. E-mail: jking@sfchronicle.com Twitter: @sfchronicle.com
